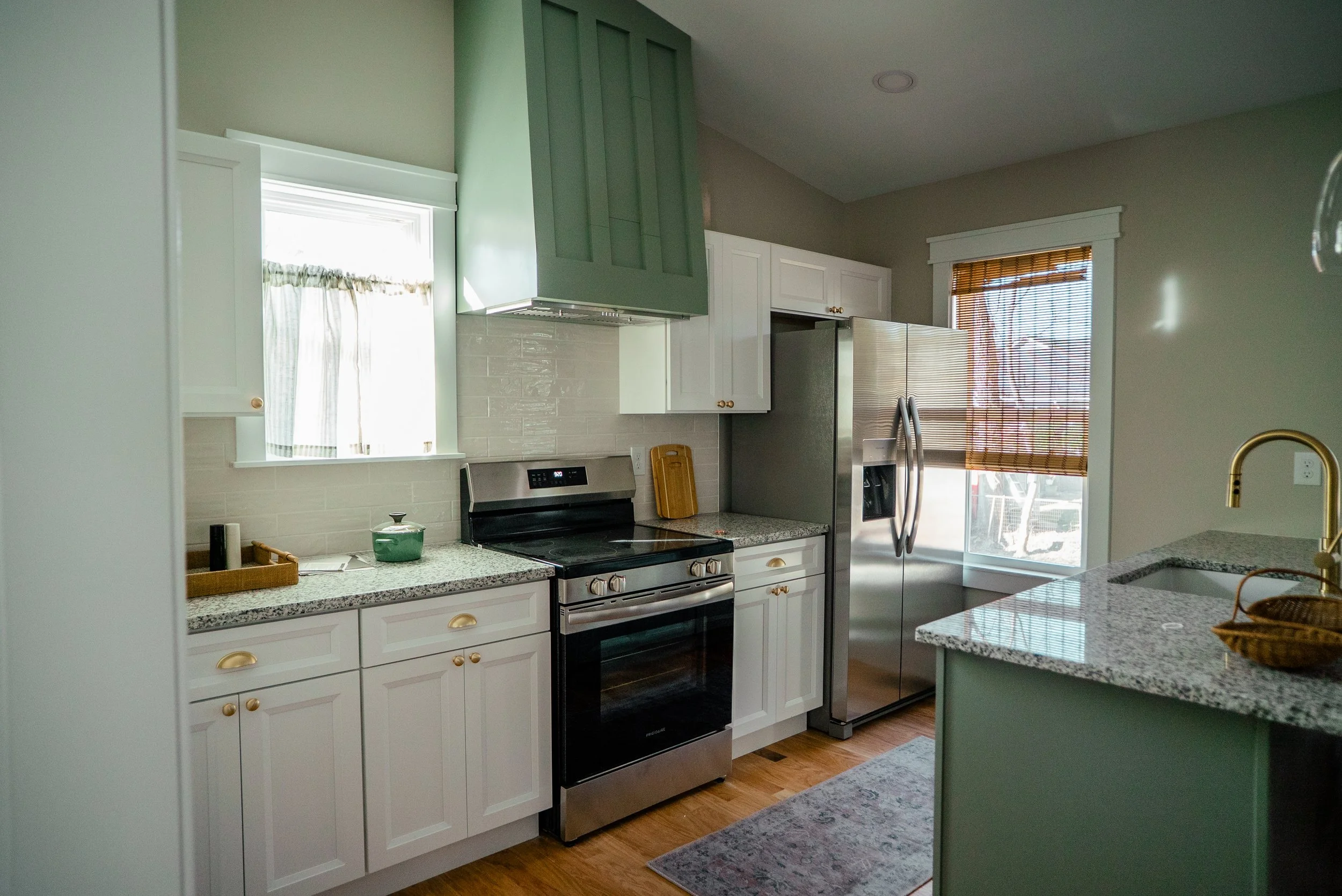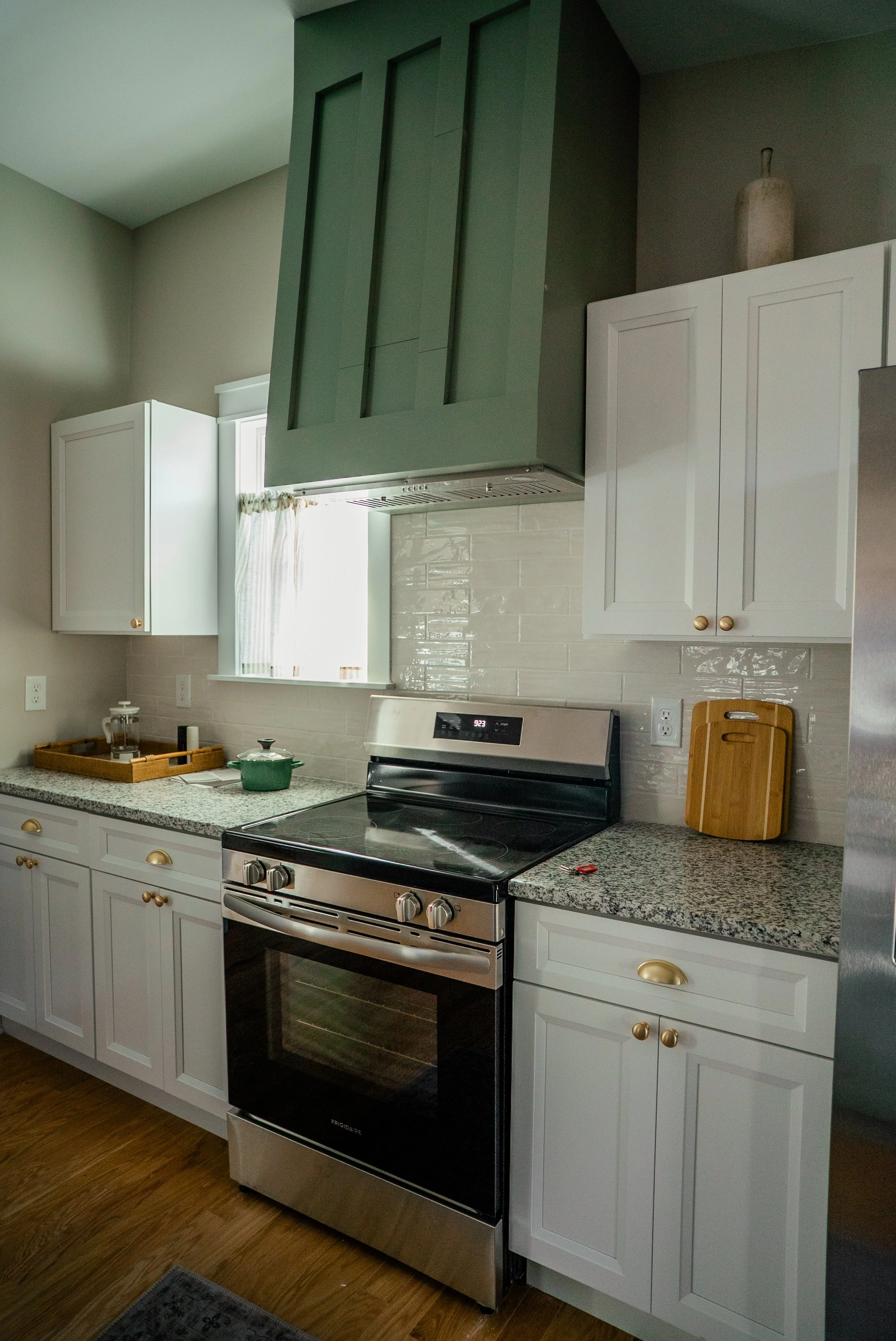EXTENDING HISTORY, ELEVATING FUNCTION
Tucked into the Virginia Highlands, this new accessory dwelling unit was built above a detached garage to expand living space while honoring the original Craftsman-style home. Using architectural plans provided by the client, we worked within Atlanta’s zoning regulations to create a bright and spacious ADU that feels both modern and timeless.
Our goal is to bring your vision to life by crafting remarkable spaces that reflect your unique style. Let's talk today.
-
In this urban infill project, we constructed a brand new accessory dwelling unit (ADU) above a newly built garage after demolishing the original structure. Working with architectural drawings provided to us, we brought the vision to life while maximizing usable square footage within the City of Atlanta's zoning regulations, creating a space that feels open, bright, and luxurious.
-
We began with a thorough analysis of the architectural plans and site conditions, ensuring we could execute the design while complying with zoning requirements:
The new construction was built to optimize both the garage and living space above it
We implemented an innovative roofline solution by placing insulation above the roof deck rather than beneath it, allowing for dramatic vaulted ceilings inside while maintaining height restrictions
A white TPO (Thermoplastic Polyolefin) roofing membrane was installed to reflect solar heat, significantly reducing cooling costs during Atlanta's hot summer
-
Inside, we balanced craftsmanship with modern amenities:
Our in-house carpentry team measured and reproduced the 100-year-old molding profiles and gable brackets from the main structure, ensuring the new ADU harmonized perfectly with the property's Craftsman style
The kitchen features a custom range hood we designed and fabricated specifically for this space
Red oak flooring was installed throughout, selected for consistent grain patterns and color
The bathroom showcases a luxurious shower with herringbone-patterned tile and elegant brass edging
The countertops feature granite, carefully templated to maximize prep space in the efficient kitchen layout
-
Throughout construction, we demonstrated how our insulation and roofing choices would reduce utility costs. By installing high-performance systems rather than standard solutions, we helped the client understand the long-term value of energy-efficient building practices. The result is not just a beautiful living space that maximizes the property's potential, but a comfortable, efficient ADU that seamlessly extends the historical character of the main residence.
-
Pre Construction
While working with the predetermined architectural design, we guided the client through interior design choices, helping them select finishes that would complement the Craftsman aesthetic of the main house. This collaborative approach to interior design allowed us to visualize how different materials would interact and identify potential challenges early, resulting in a smoother build process with fewer mid-project decisions.













